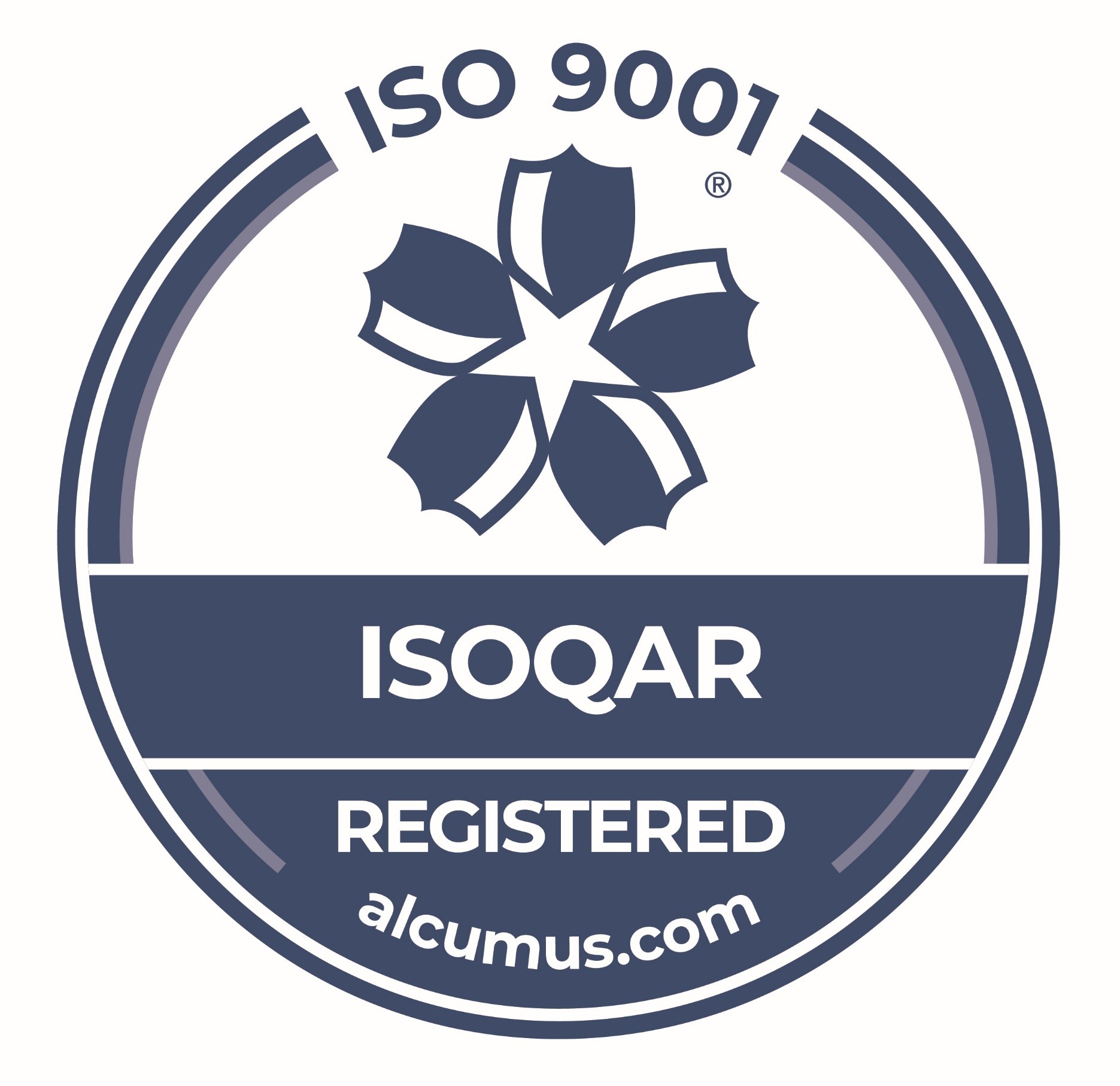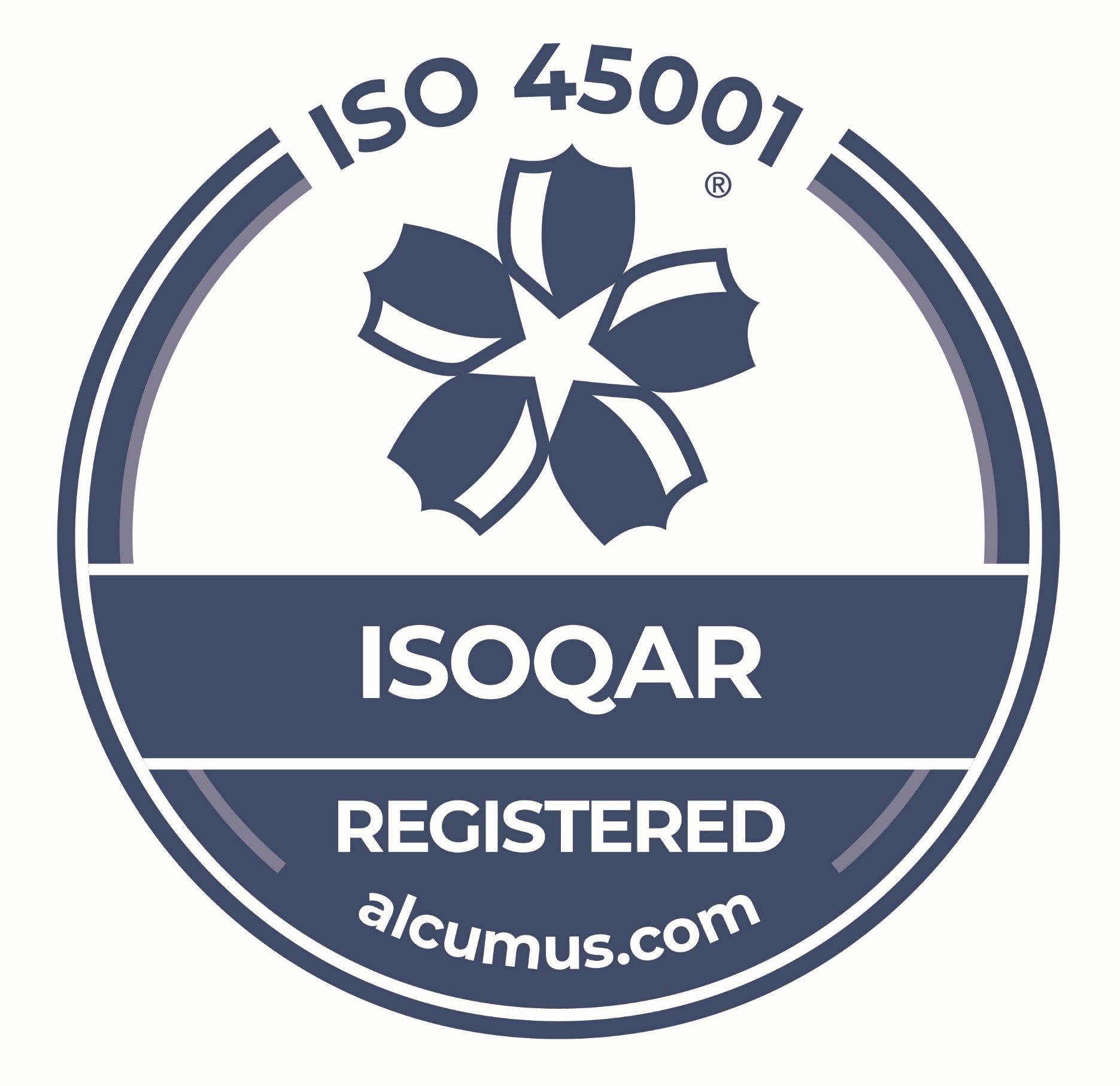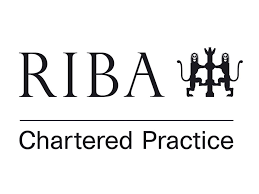Outpatients Department Entrance, Nottingham
Client: Private Healthcare Provider, Nottingham
A scheme to refurbish and enhance the existing Outpatients Department entrance. The existing conservatory entrance which was at the end of its life, was replaced by a new single height extension maximising glazed sections to flood the reception and waiting areas with natural lighting.
The Outpatients entrance features mid grey glazing frames and full height glazing to complement the existing architectural features and to reflect the newly constructed main entrance further north along the Hospital. Internally, the new enlarged reception and waiting areas are fully furnished including a new modern reception desk and timber acoustic panelling to improve user experience.
Services
Architecture
Interior Design










