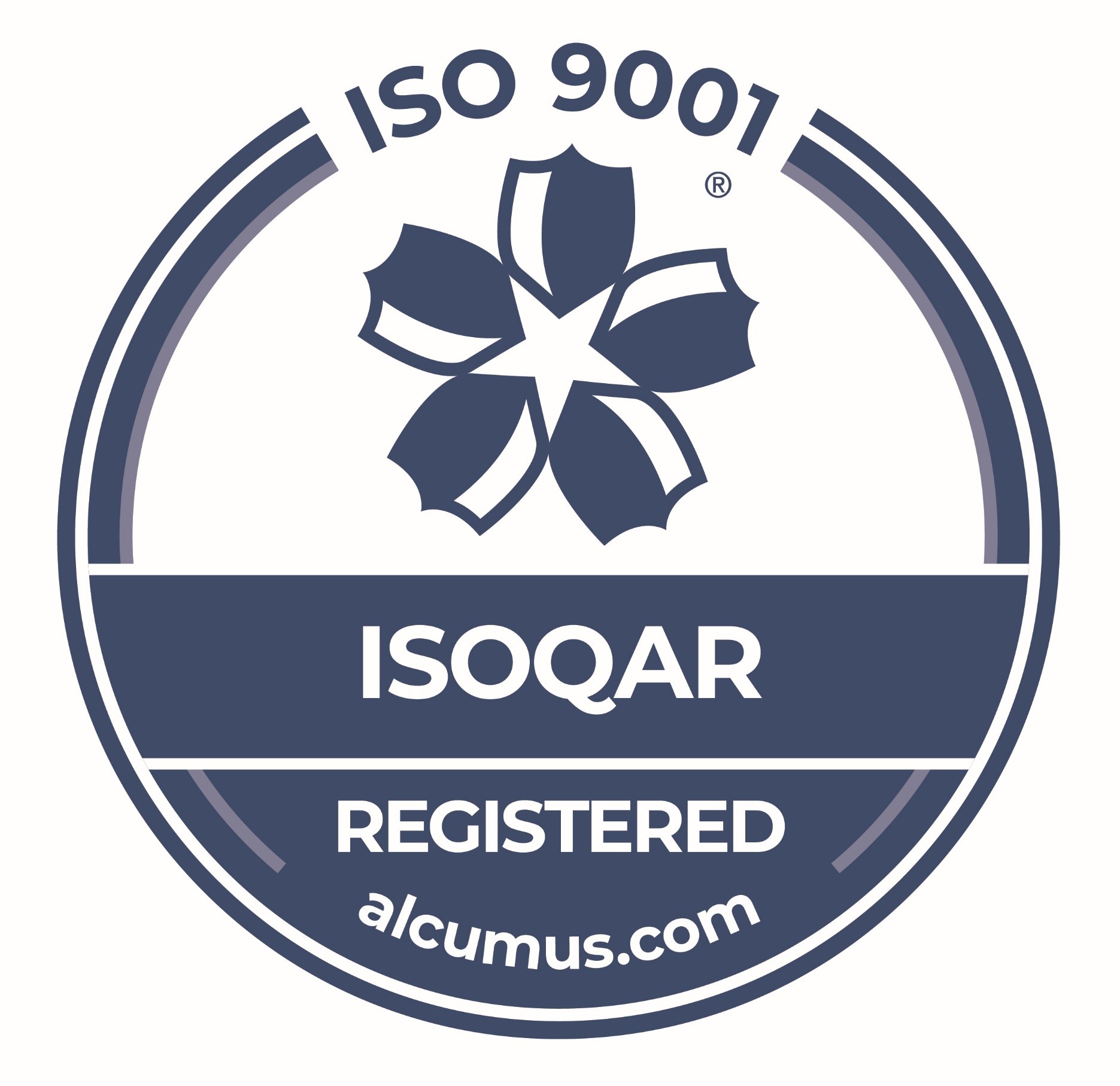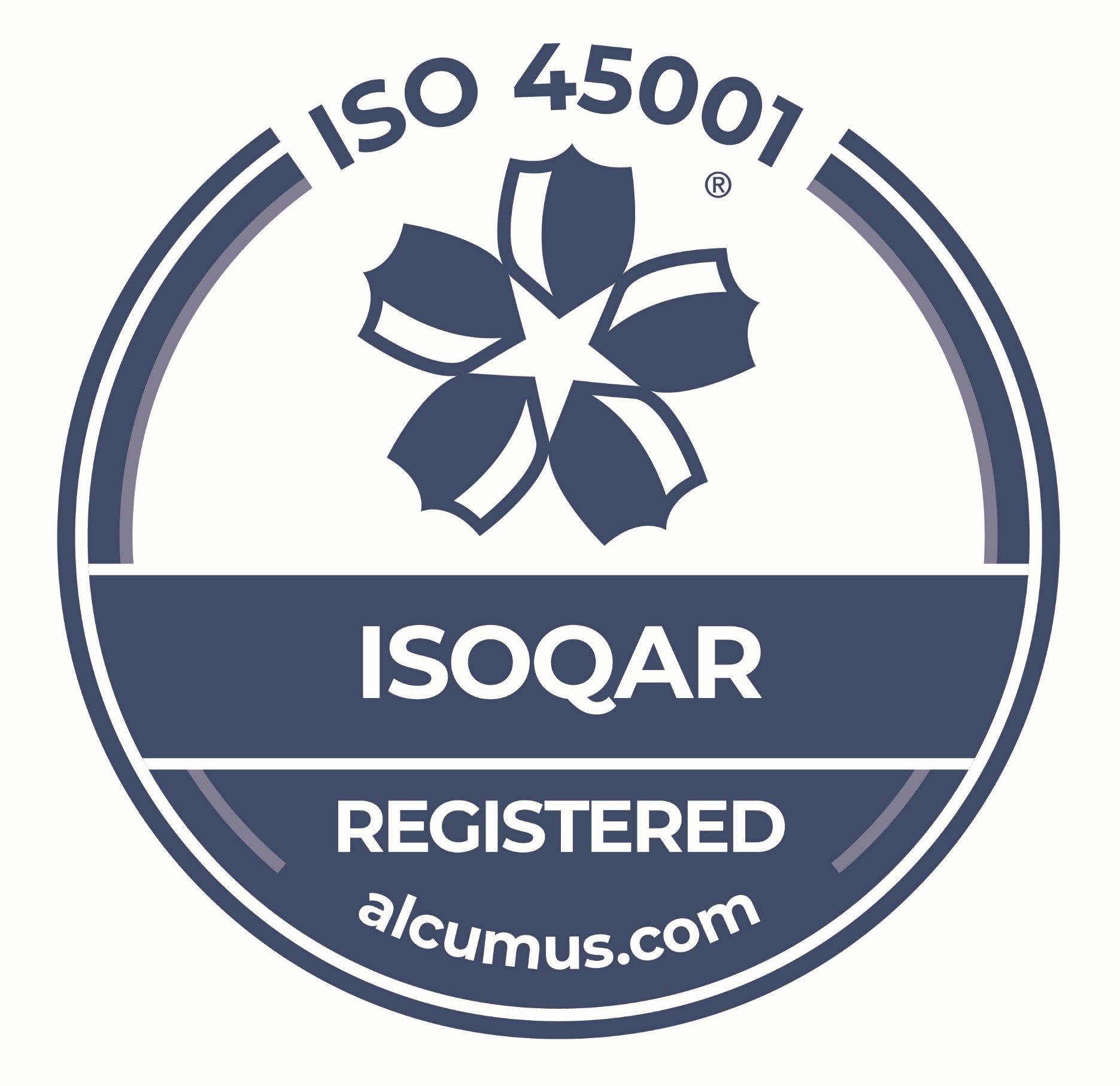Outpatients & Diagnostics Department, Birmingham
Client: Private Healthcare Provider, Birmingham
The scheme forms the first phase of a hospital-wide masterplan to deliver new refurbished, and reconfigured spaces throughout the 3-storey building to improve the clinical pathways.
The works involved the internal refurbishment and conversion of 23-bed inpatient ward into an Outpatients Department with consulting rooms, minor procedures and associated support spaces. The new outpatients entrance features a single-storey mid grey rendered wall, mid grey glazing frames and full height glazing to complement the existing architectural features. Internally, the new enlarged reception and waiting areas are fully furnished including a new modern reception desk to improve user experience.
Coordination within the design team was key to the successful delivery of this refurbishment and reconfiguration project in a live healthcare environment.
Services
Architecture
Interior Design










