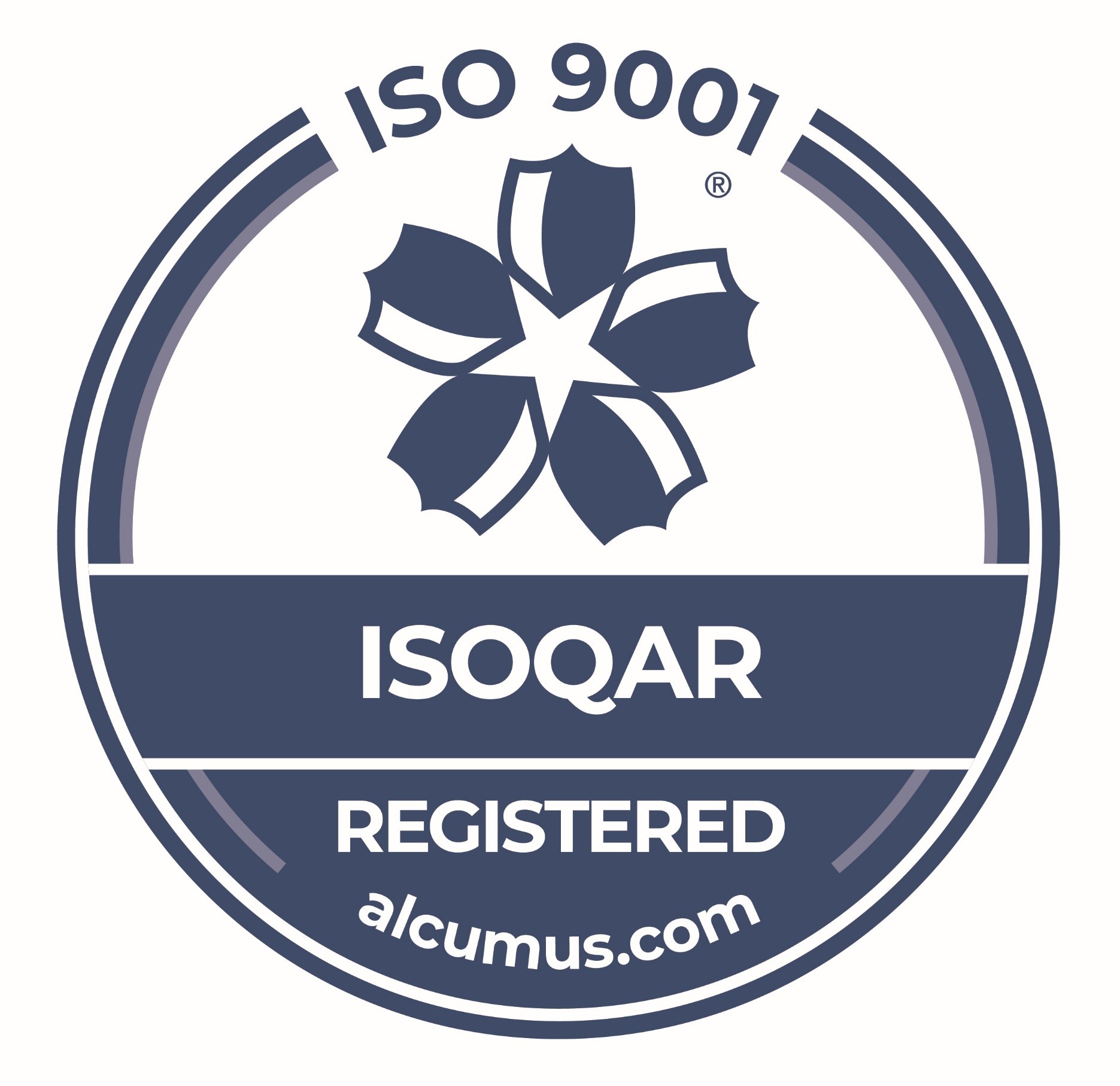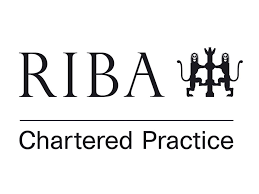Hospital Masterplanning, Birmingham
Client: Private Healthcare Provider, Birmingham
This masterplan involves consolidating the facilities spread across two hospital sites into one. The design was driven to deliver efficiencies in clinical flows, increased capacity and improved patient experience.
Drawing from the team’s extensive experience in hospital design efficiencies, the client brief was developed and the block plans drawn to deliver the scheme in a phased approach.
The proposal comprises the creation of a new Outpatient entrance and the relocation of various facilities across three floor levels, these include the Imaging Department, Inpatients units, Endoscopy, Critical Care, Ambulatory Care and back of house services.
Phase 1 of the scheme which consists of the new Outpatients and Imaging Department was completed in 2022. Phase 2 to deliver an enlarged Critical Care and Recovery Unit is currently due to start on site.
Services
Healthcare Planning
Masterplanning
Architecture










