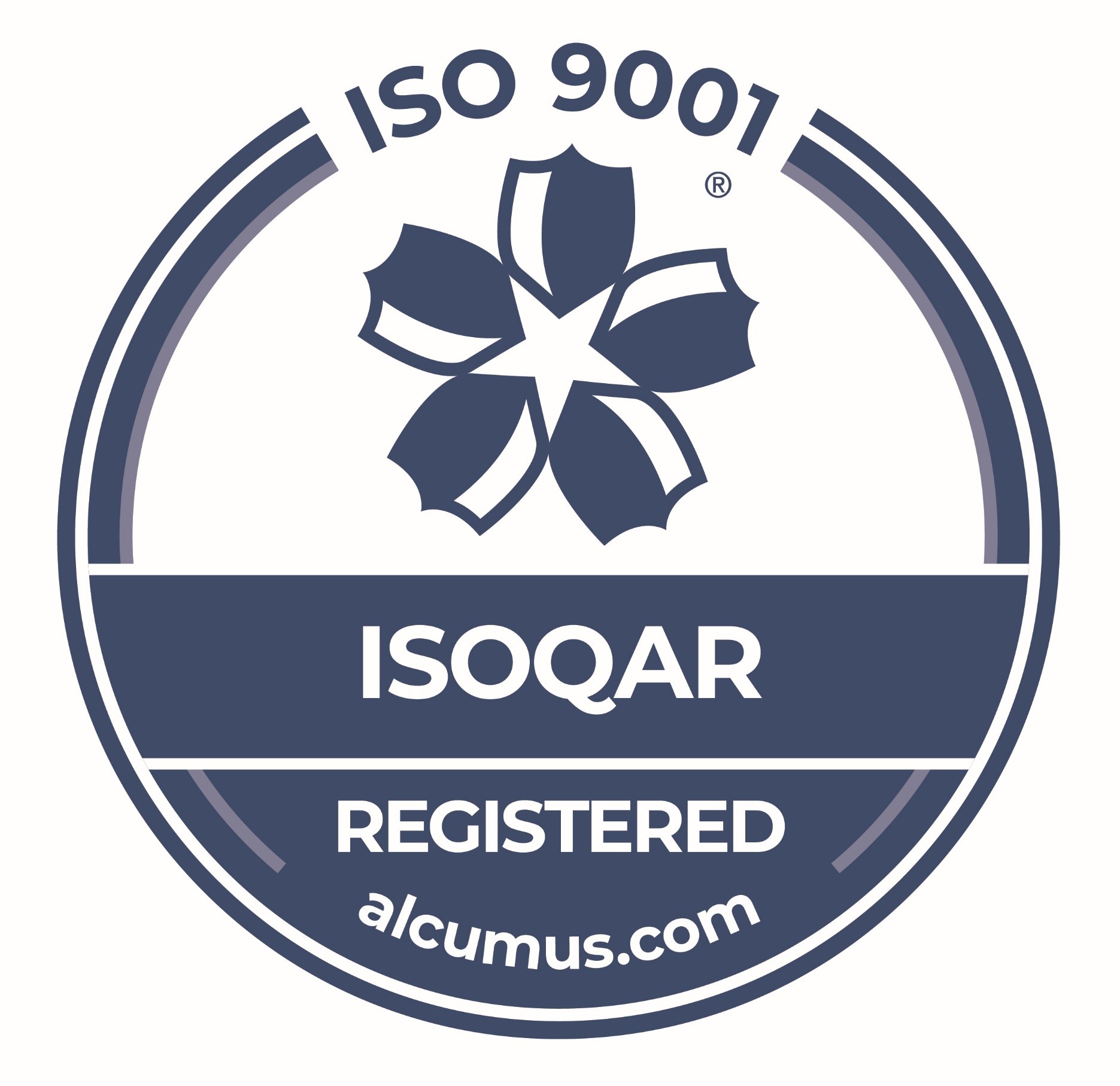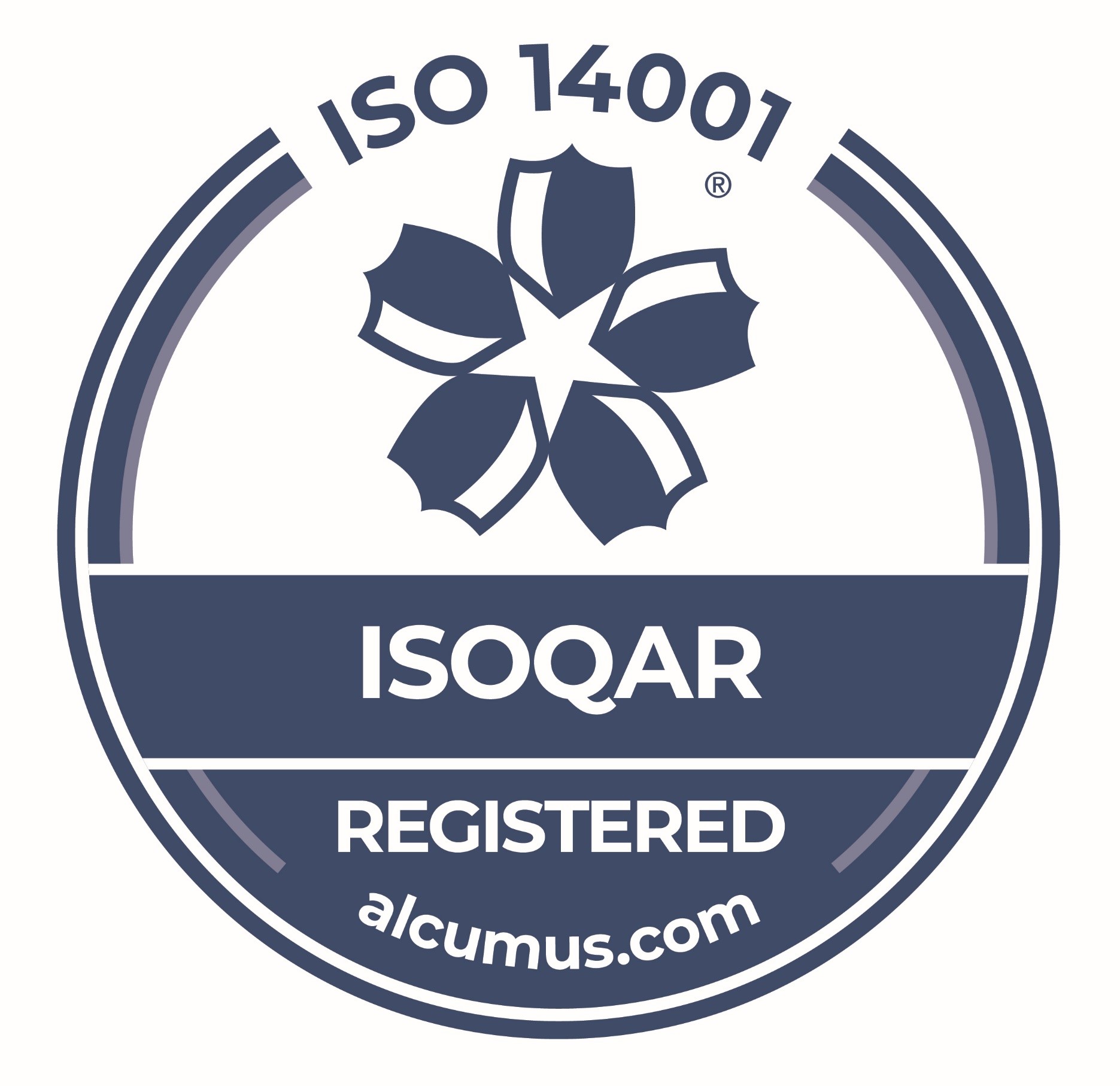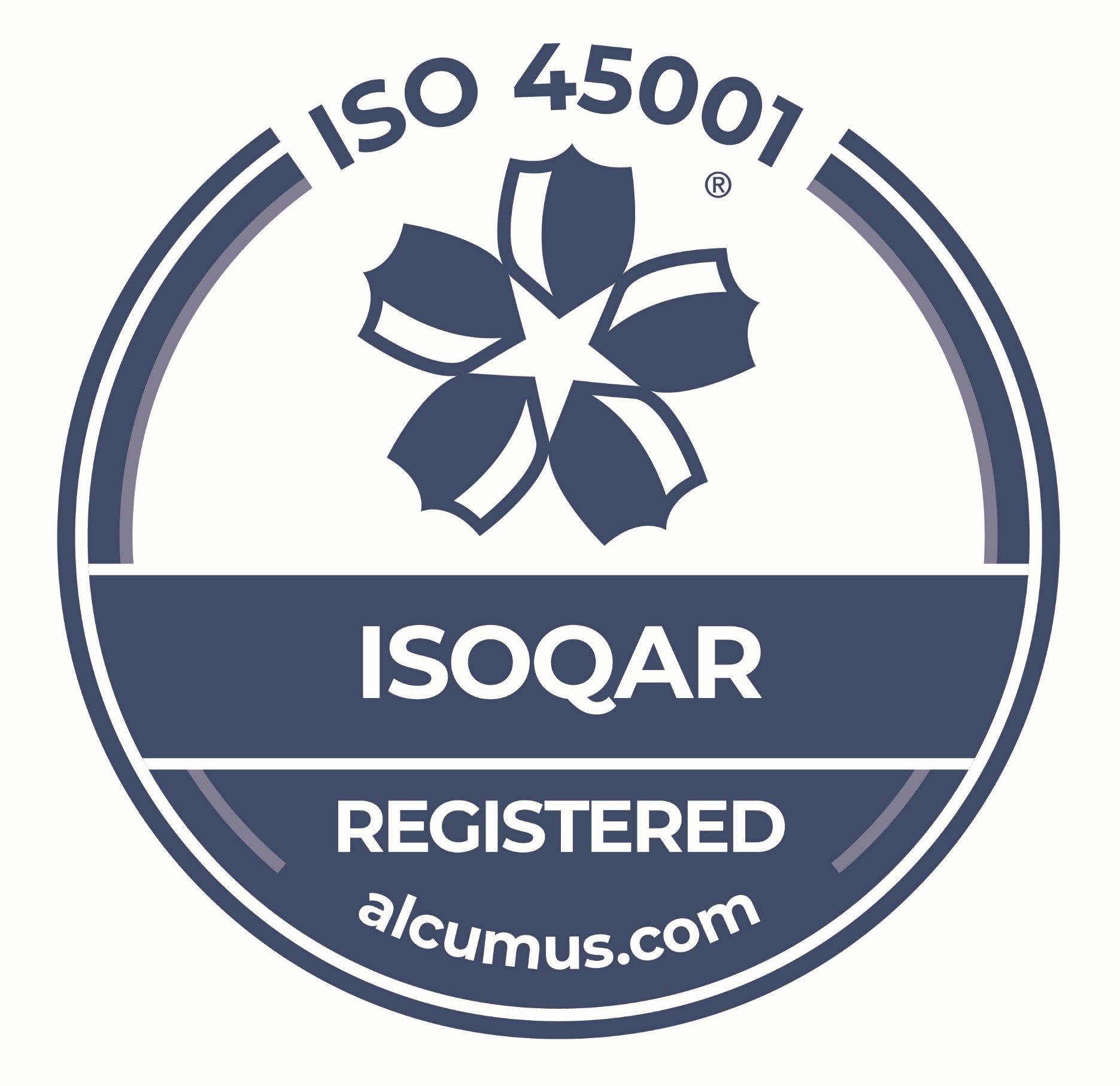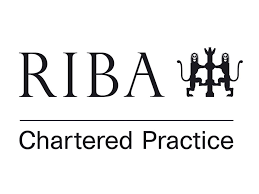Hospital Facility, Cheshire
Client: Private Healthcare Provider, Cheshire
The purpose of this project was to address the need for provision of healthcare, which was a priority for the borough. Briefed to repurpose an existing office building, originally a stable block with several extensions, into a high quality, functional and sustainable facility while protecting the intrinsic character and beauty of the Cheshire countryside; the team worked with these constraints, overcoming numerous challenges and managed to give this building a third lease of life, delivering a state-of-the-art facility.
The clinic consists of 11 consulting rooms, 3 treatment rooms and 2 minor procedures units. Using the latest advanced technology, the facility has on-site diagnostic imaging including X-Ray, ultrasound with mobile MRI and CT scanners, offering a wide range of specialities including cardiology, dermatology, endocrinology, ENT, gynaecology, ophthalmology, respiratory medicine, urology and orthopaedic surgery.
Testimonial from Hospital Director:
“The sympathetic conversion of the building strikes a fantastic balance; creating a state-of-the-art clinical environment that is not only practical but creates a warm and inviting atmosphere that makes the healthcare experience less daunting for patients and visitors.”
Services
Healthcare Planning
Architecture
Interior Design










