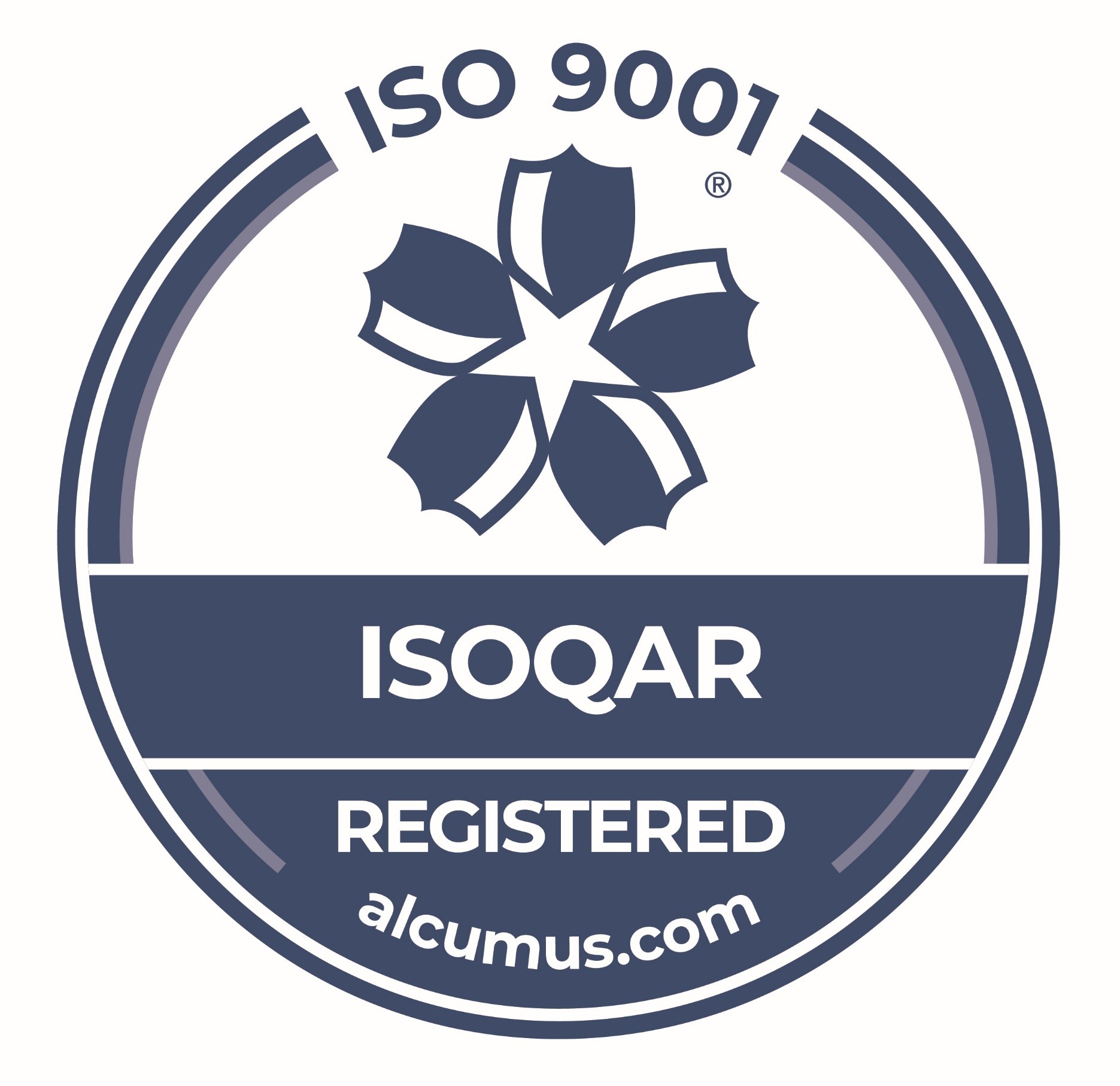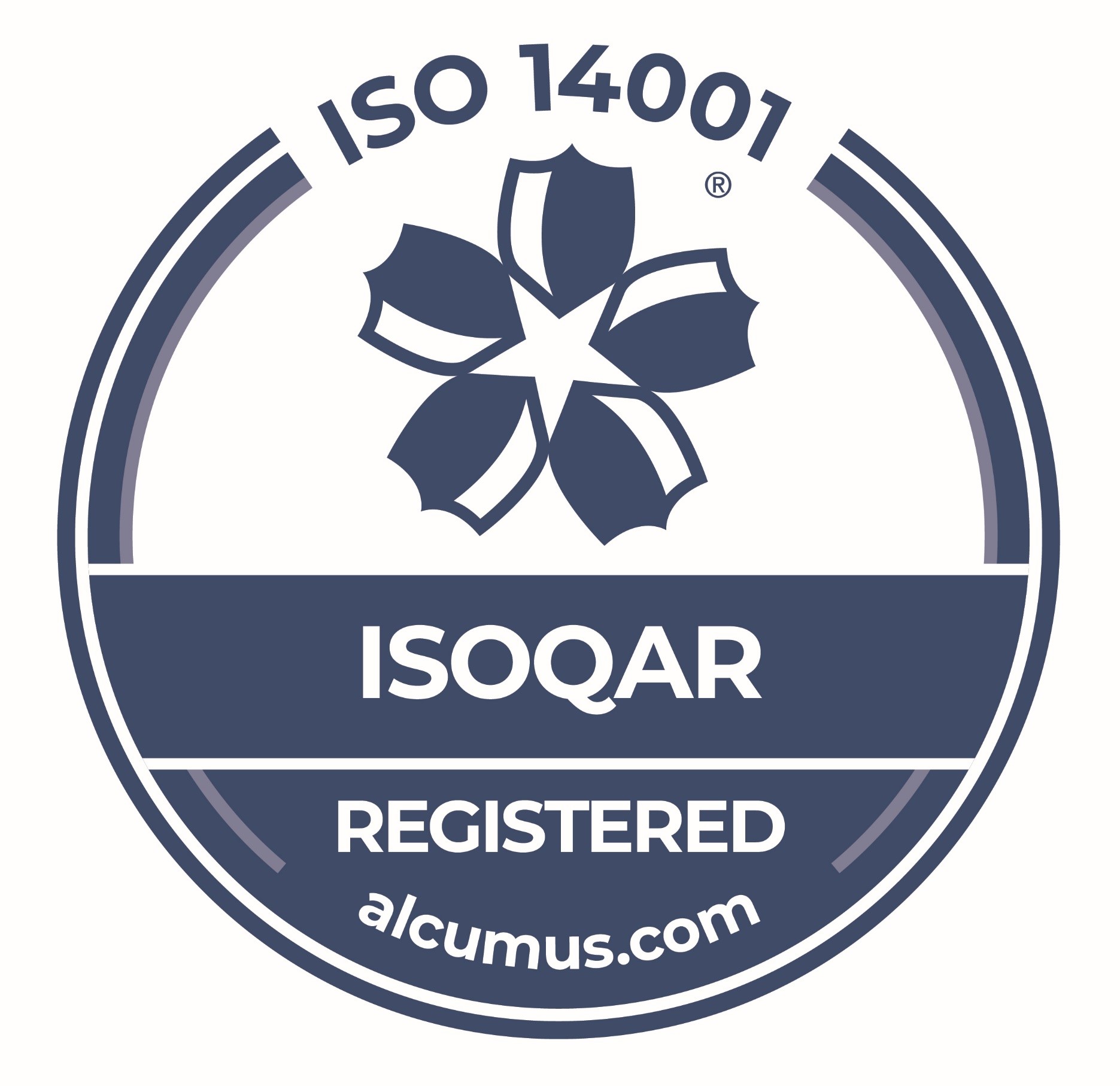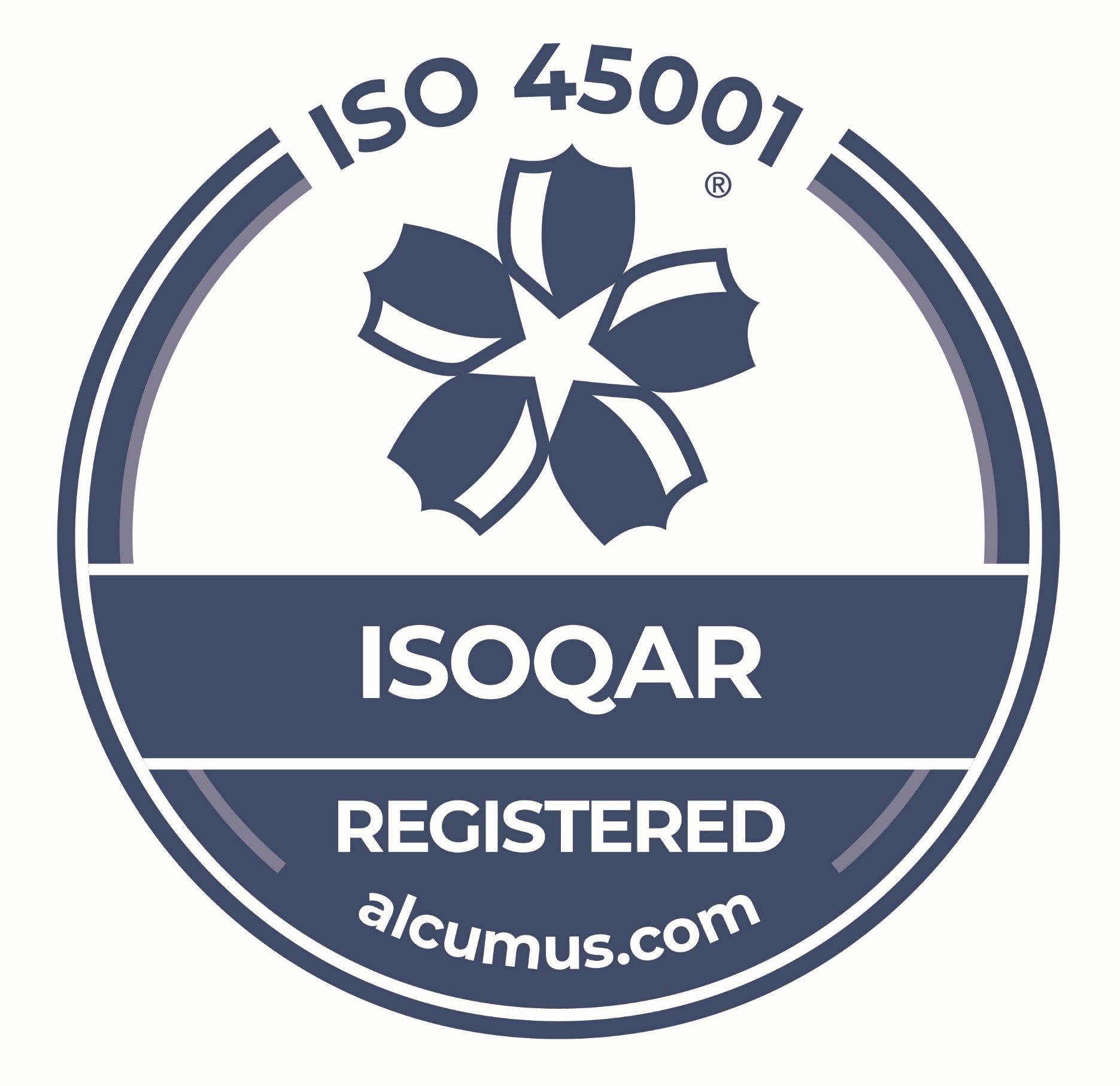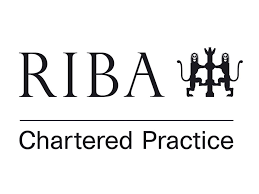Hospital Facility, Glasgow
Client: Private Healthcare Provider, Glasgow
Conversion of the ground floor of an existing Grade A office building at Braehead, into a new healthcare facility to accommodate a Physiotherapy Unit and a Pre-Assessment Suite.
The creation of the facility was a result of the Client’s Strategic Development Plan, which identified the clinical need for expansion of the well-established Ross Hall Hospital in Glasgow and the more recently established Ross Hall Clinic Braehead across the road, and their services in order to address the continuing growing demands within Scotland.
Designed with patients’ wellbeing in mind, this state-of-the-art facility combines innovation, functionality and a welcoming environment to support rehabilitation and recovery. From spacious treatment areas to advanced therapy zones, every detail was designed to enhance both patient and clinical efficiency.
Testimonial from Hospital Director:
“From the outset, Ikon Architecture demonstrated an exceptional ability to listen and engage with a wide range of stakeholders, including clients, patients, staff, and other key parties. This inclusive approach ensured that the refurbishment met the specific needs of all who use the facility, creating an environment that is both supportive and therapeutic. Engagement with Health Improvement Scotland was exemplary and provided assurances surrounding safety and efficacy of design.”
Services
Healthcare Planning
Architecture
Interior Design










