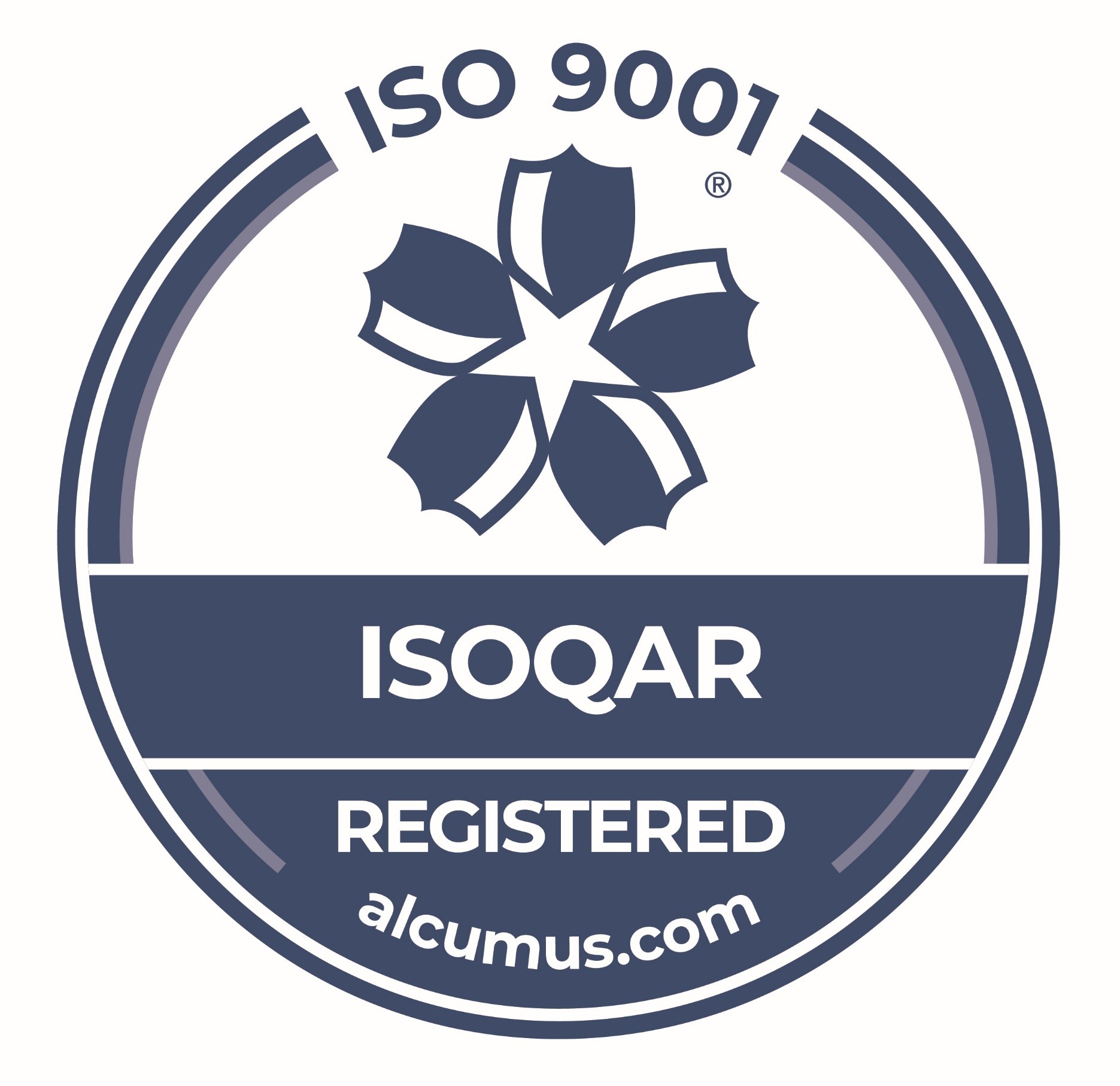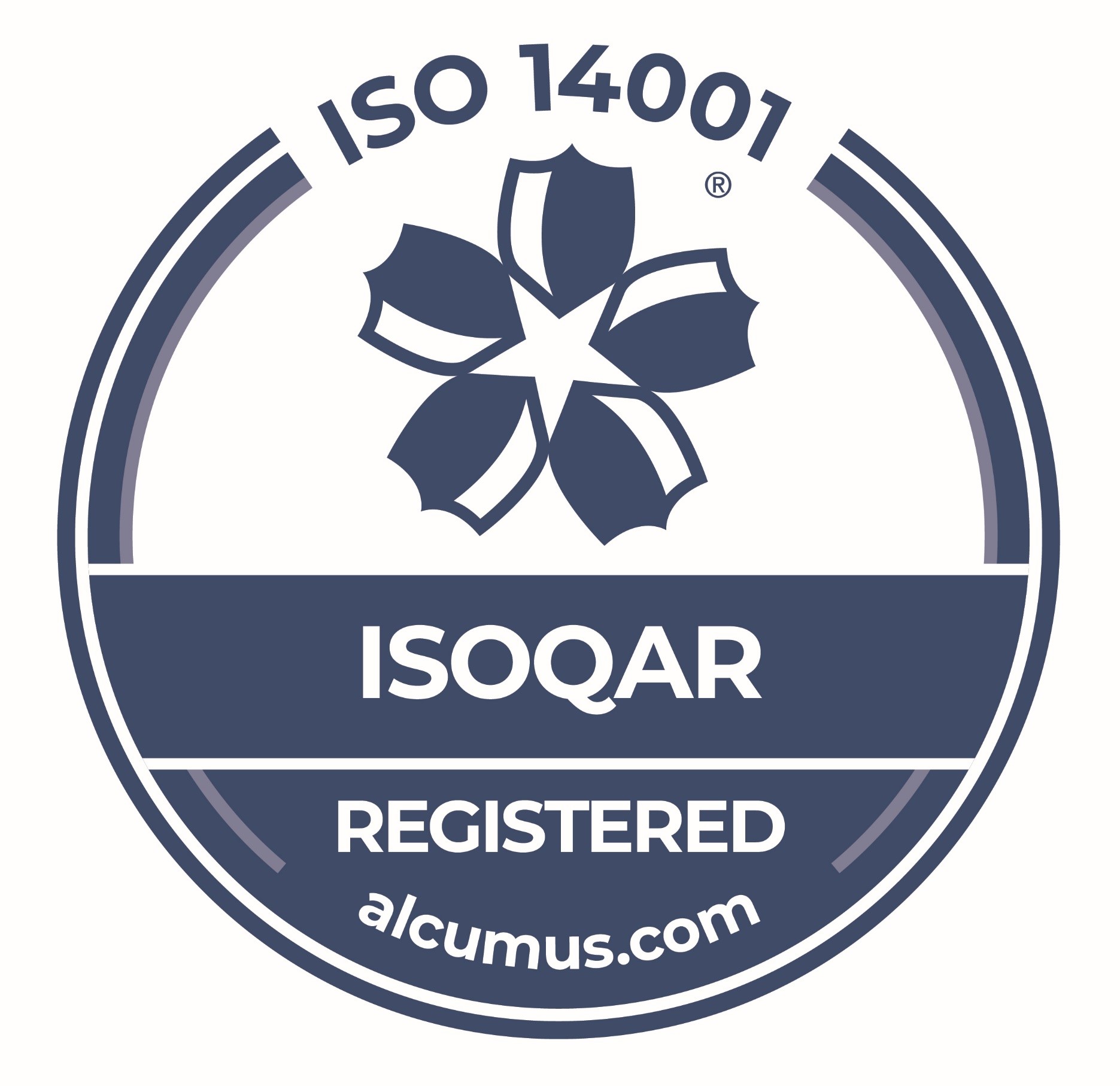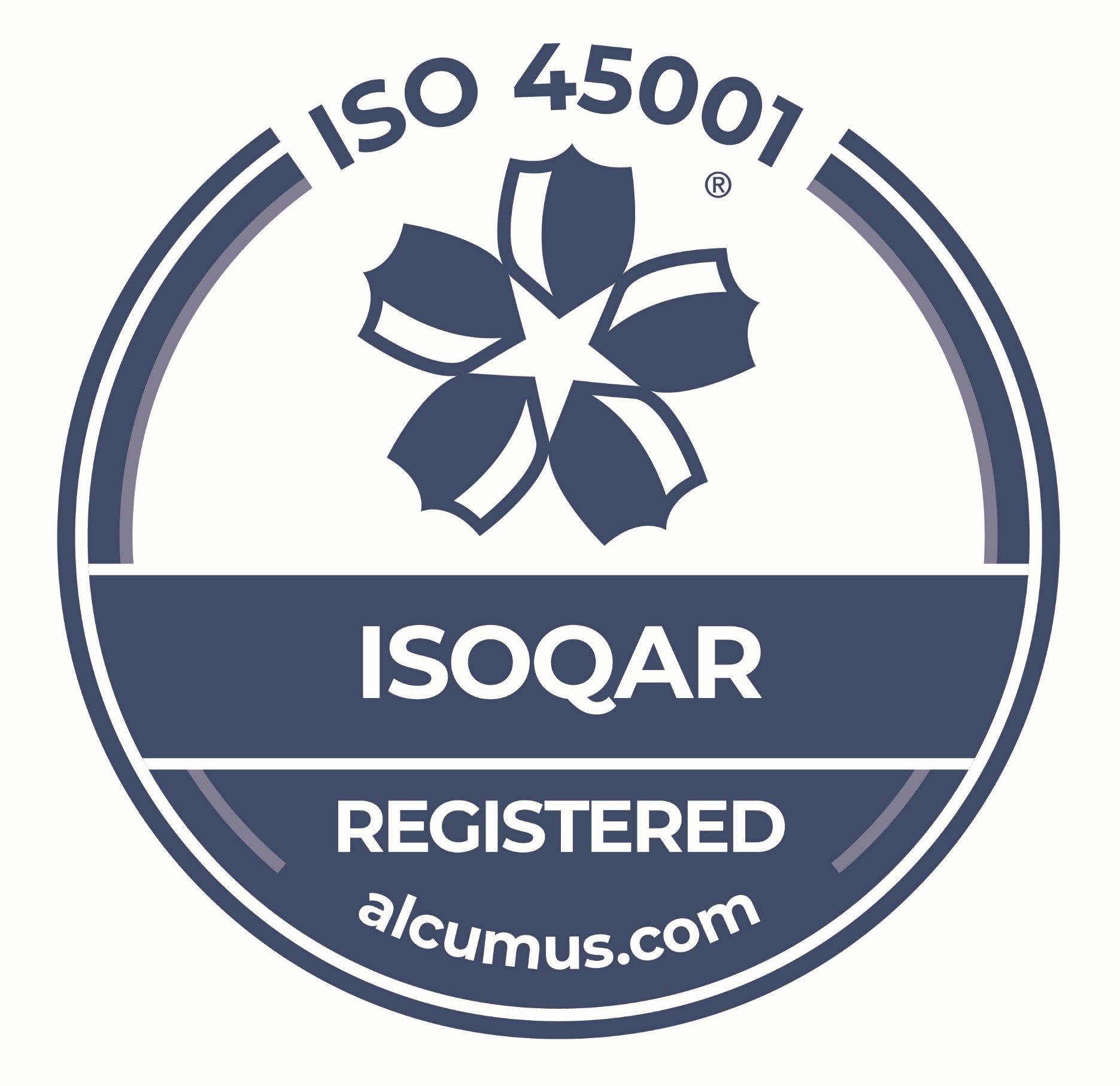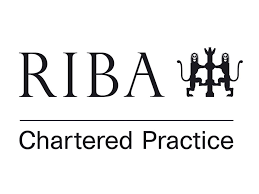Clinical Trials Facility, Leeds
Client: Private Pharmaceutical Company
A proposal to develop an existing shell of a building into a new 100 bed clinical trials facility including a full GMP pharmacy and large offices accommodation in the centre of Leeds. In a close collaboration with another architectural practice who worked on the office element of the scheme, we were brought onboard to deliver the design of the clinical, laboratory and pharmacy areas within the scheme.
Working closely with the stakeholders for this international pharmaceutical corporation, the team has designed in detail this multi-million-pound scheme to ensure compliance with the licencing requirements and efficiency of the clinical processes and procedures required to achieve the facility’s certification.
The scheme included a laboratory suite which included a PD Lab designed to service the large clinical trials facility. The location of the suite was critical to the delivery of efficiencies in the unit. Placed in the heart of the facility and adjacent to the male and female toilet blocks with direct access hatches for the passing of samples was key. Separate direct access for the urine and blood samples from the corridors gave clear delineation in the staff and process flows safeguarding the successful outcomes of trials. Placing the lab in the heart of the unit, however meant no external walls and windows with natural light for the staff working in the labs. The solution was to introduce an atrium that was large enough to bring natural light into the laboratory suite enhancing the space for the wellbeing of staff.
Both embodied and operational carbon were considered throughout the design of the project. The decision to refurbish an existing building rather than a new build, has reduced the overall embodied carbon associated with the project. The utilisation of low and zero carbon technologies, energy-efficient systems has reduced the operational carbon associated with powering the building throughout its life cycle, and achieving BREEAM Very Good.
In the words of the Heather Saywell, Senior Clinic Director – Clinical Pharmacology Services: “ What we did was protect employment and supply chains by respecting our buildings previous incarnations, repurpose the embodied carbon that would otherwise been released and turned what we affectionally called our ugly duckling into a beautiful swan. It was a challenging brief, a complicated design, delivered at a difficult time, during a global pandemic. Success depended on innovation, creativity and out of the box thinking which is certainly evident in the final build. To bring together in a single space a MHRA phase I accredited 100 bed clinic (designed and built to easily transform into a 140 bed clinic), a roof top engagement space for clinical trial participants and staff alike, a cGMP Pharmacy and considered accommodation for over 300 supporting roles was challenging enough but to do it in what was a derelict building is praise worthy.”
The facility is now fully operational and well received by the client and users with comments like the functionality and the aesthetics of the delivered scheme exceeding their expectations.
“Excellent, fit for a top end hotel. Immaculately clean and well organised.” Volunteer, anonymous
“Best clinic I’ve been to. Facilities were very clean, modern and many activities to engage with.” Volunteer, anonymous
Services
Architecture
Interior Design
Graphics Design










